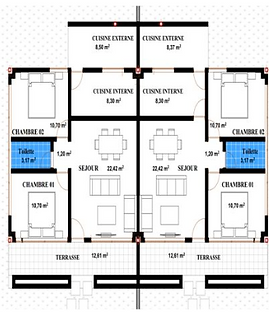top of page

PERRINEVILLE
Central African Republic

Language
Eden Park Floor Plans

Eden Park economy homes will include solar panel electrical system, water plumbing system, lighting, beautiful American landscaping, and flower gardens.
Upgrades include:
-
Garage storage space
-
Cement tile roof
-
Additional solar panel electricity
-
Kitchen cabinets
-
Designer bathroom
-
Swimming pool
-
Hydraform brick wall or wooden fence
-
Additional landscaping
-
Additional solar panels
-
Luxury flooring
-
Beautiful painting scheme
-
Air-conditioning units
-
Paved driveway and walkway
Find Your Perfect Fit
With breath taking mountain views and upscale comforts, our two, and four-bedroom homes will brighten your everyday – from the moment you wake up to the minute you come home.

A1
2 Bed | 1 Bath | 90 sq. meter
Starting at 20 000 000 CFA
$34,000 USD

A2
4 Bed | 2 Bath | 180 sq. meter
Starting at 40 000 000 CFA
$68,000 USD
Dimensions and square footage shown are approximate and pricing/availability is subject to change.
bottom of page